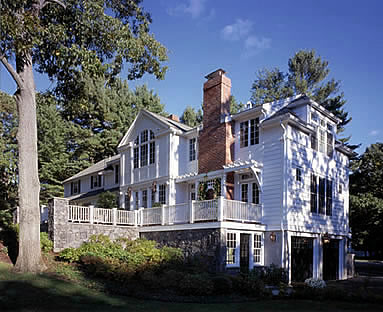| |
|
|
| |
 |
|
| |
|
|
| |
|
| |
Residence in Wellesley
This project involved extensive additions and alterations to a forty-year-old center entry colonial house. The program included a new kitchen and family room on the first floor with a new master suite above. The challenge on the exterior was to incorporate these pieces without competing with the dominance of the existing house on the front side, while using the additions to connect the spaces inside to the yard in the back. Architectural elements such as a gabled bay for the eating area, the chimney, a pergola and the terraces were used to visually diminish the scale of the house as seen from the steeply sloping back yard.
|
|
|
|
|





